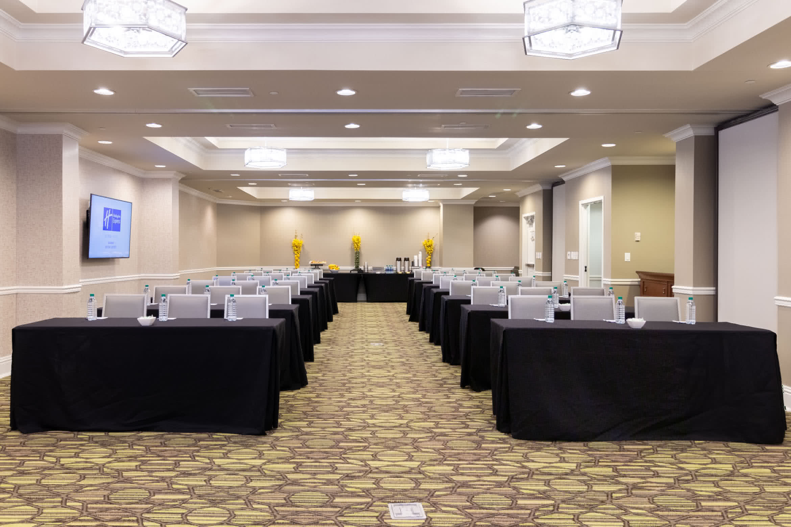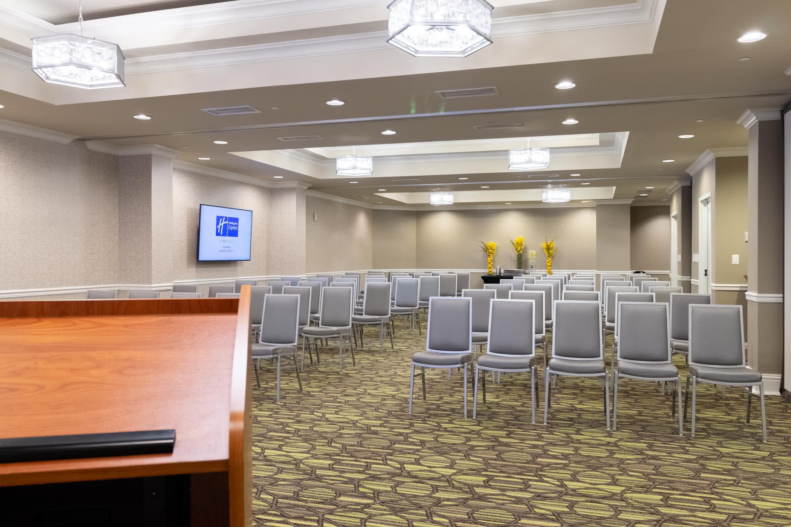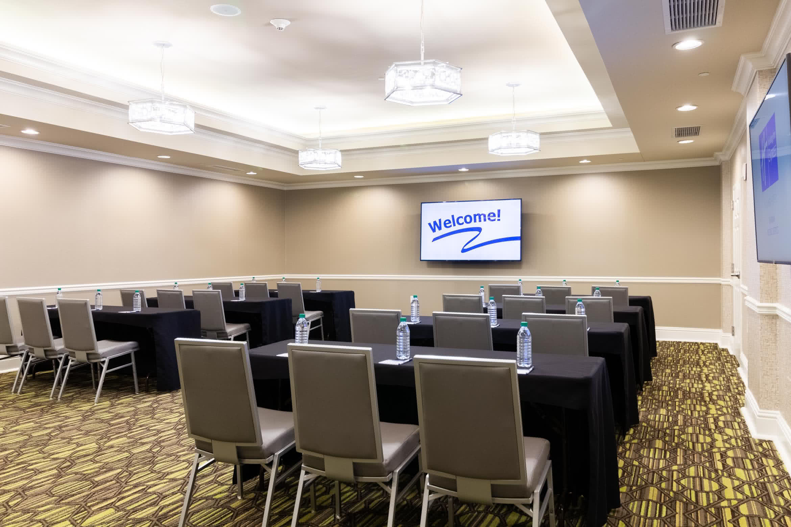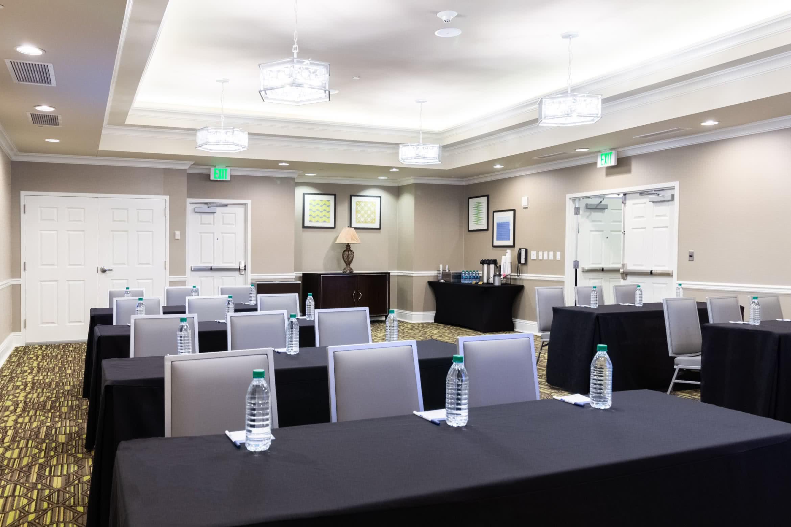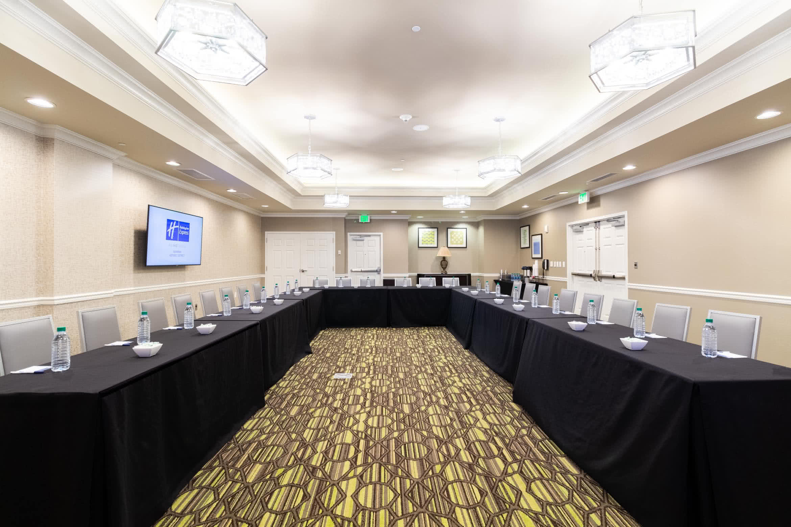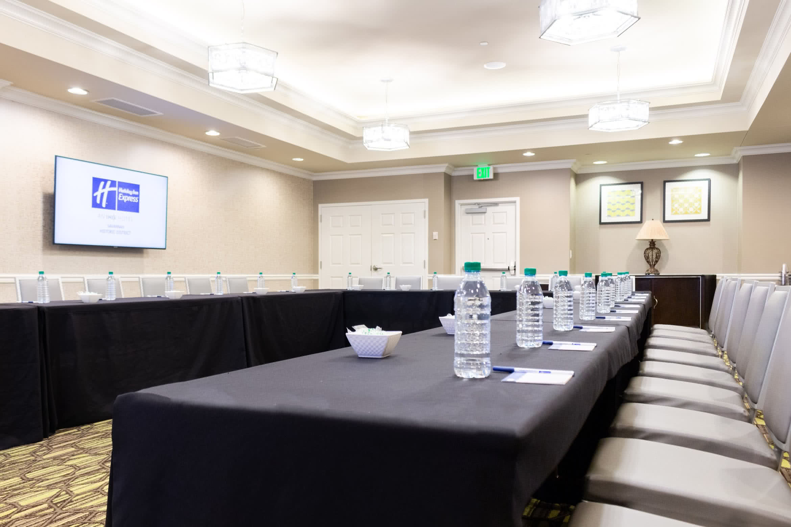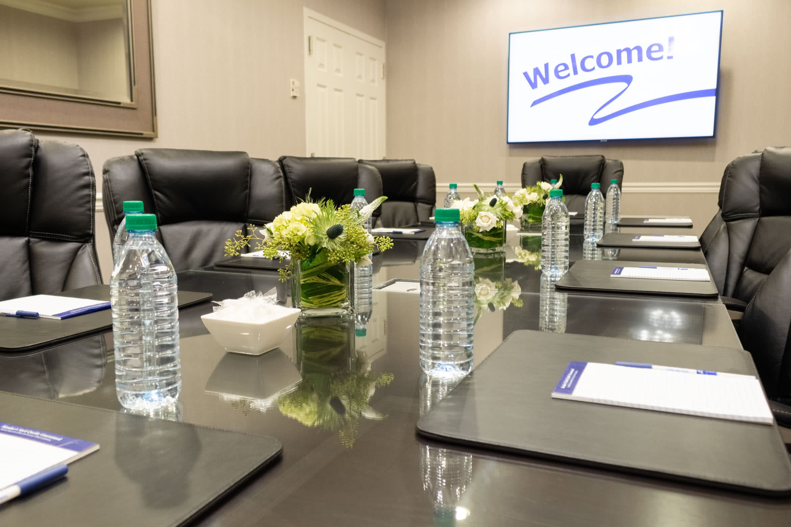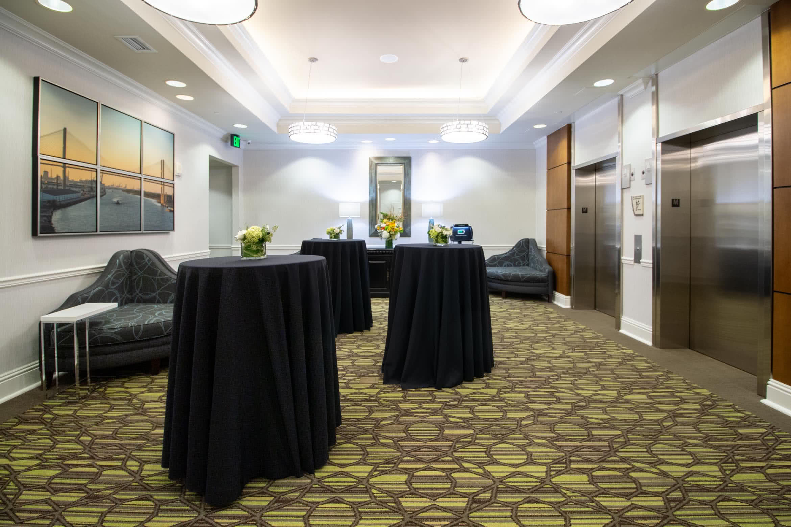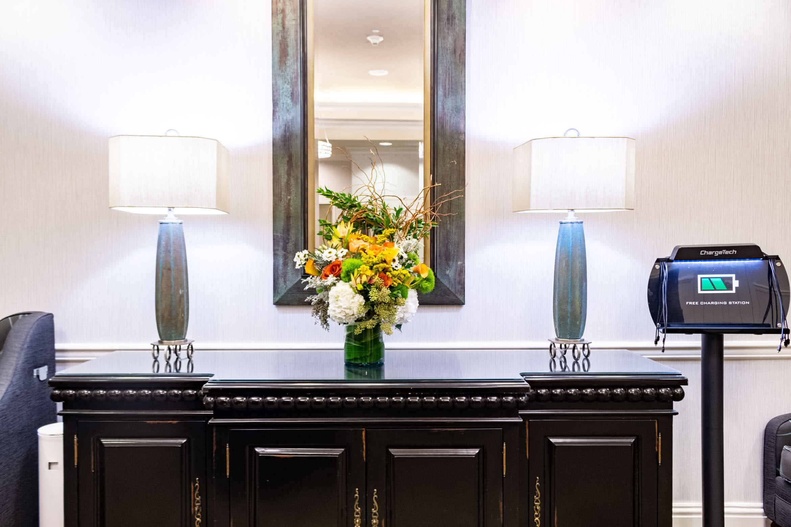Meet the Meeting Rooms
Our over 2,800 square feet of versatile meeting rooms and great team will make planning your meeting a snap!
Magnolia | Azalea | Live Oak | Pre-Function
The Magnolia Room(s)
| Capacity Chart |  |
 |
 |
 |
 |
 |
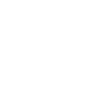 |
||||
|---|---|---|---|---|---|---|---|---|---|---|---|
| Room Name | Room W x L | Room Size Sq. Ft. | Wall Monitors | Reception | Hollow Square | U-Shape | Conference | Classroom | Full Rounds | Half Rounds | Theater |
| Magnolia Room A | 26.5’ x 24’ | 542 sq. ft | 1 | 33 | 16 | 12 | 14 | 8 | 12 | 10 | 25 |
| Magnolia Room B | 26.5’ x 14’ | 347 sq. ft | 1 | 10 | 12 | 10 | 10 | - - | - - | - - | 20 |
| Magnolia Room C | 26.5’ x 19.5’ | 446 sq. ft | No | 26 | 12 | 10 | 10 | 8 | 12 | 10 | 28 |
| Combined Magnolia Rooms A - B | 26.5' x 38' | 870 sq.ft | 2 | 61 | 24 | 20 | 22 | 20 | 24 | 30 | 59 |
| Combined Magnolia Rooms A - C | 26.5’ x 57.5’ | 1315 sq. ft | 2 | 101 | 36 | 32 | 30 | 28 | 48 | 40 | 95 |
